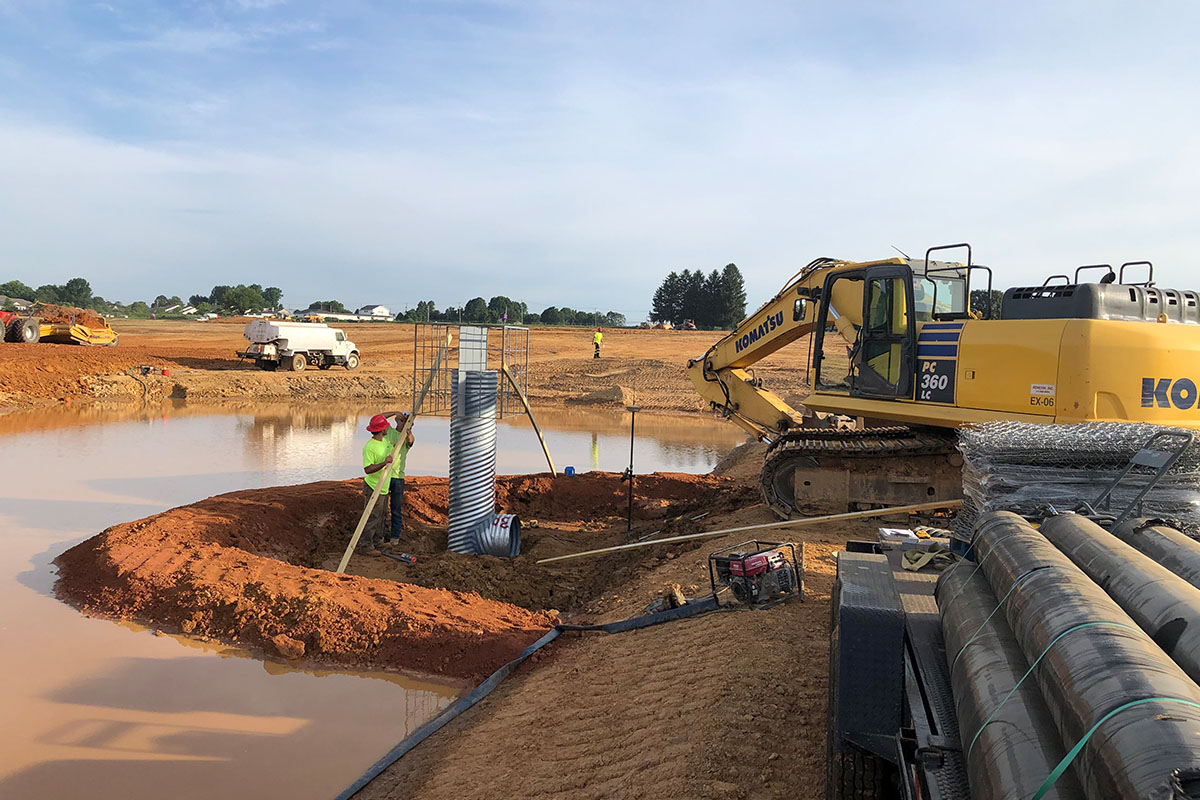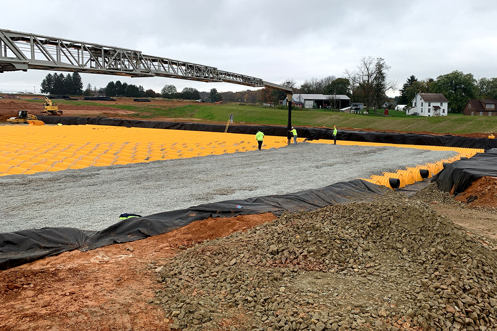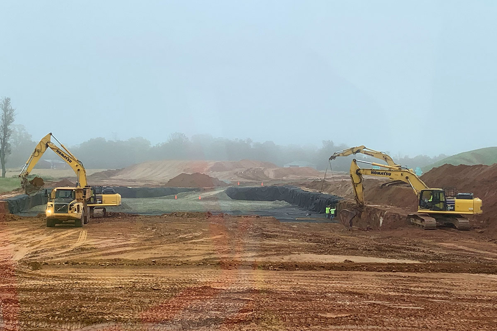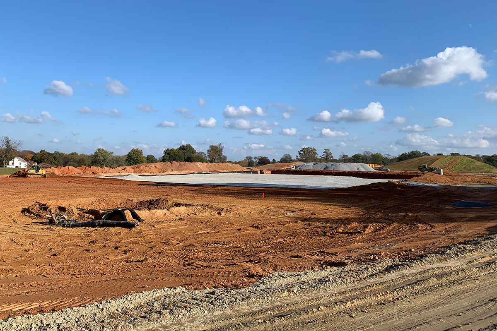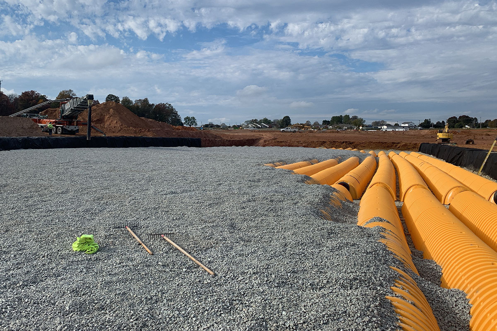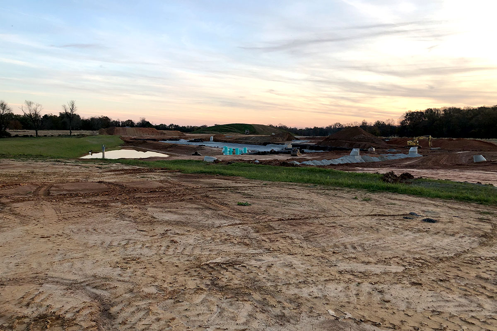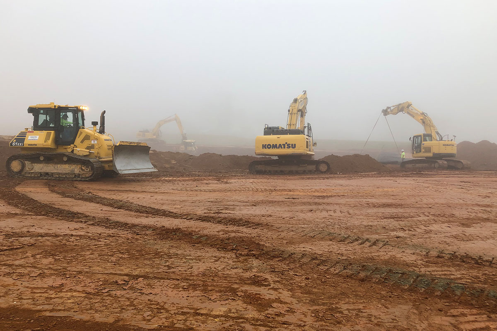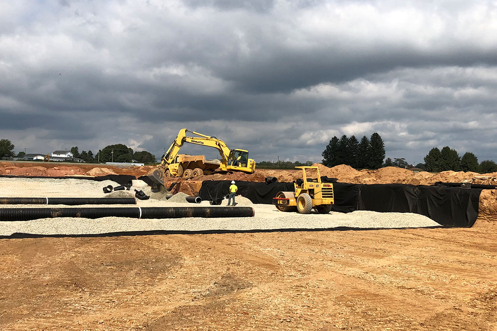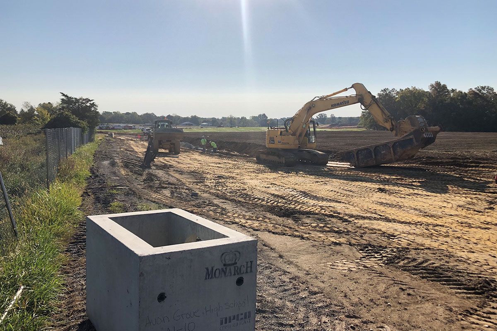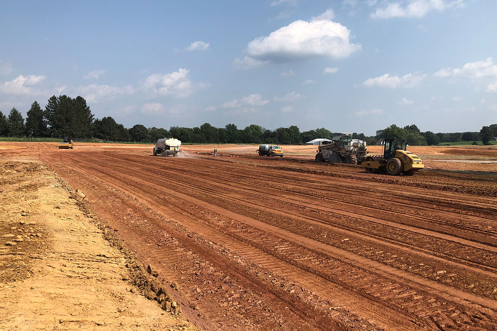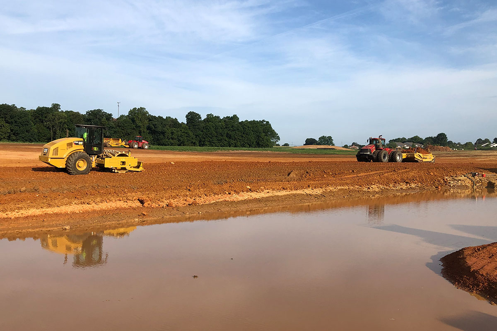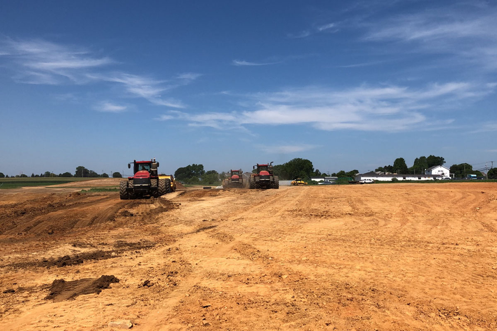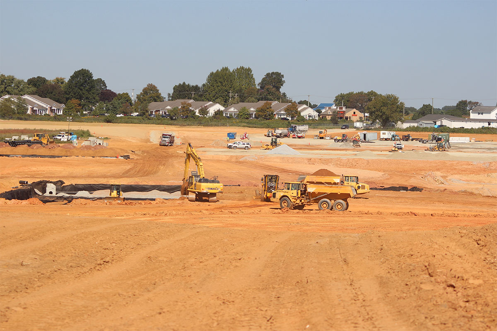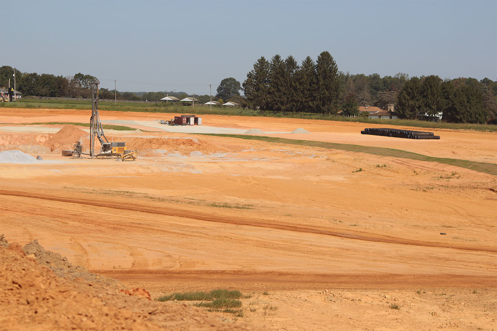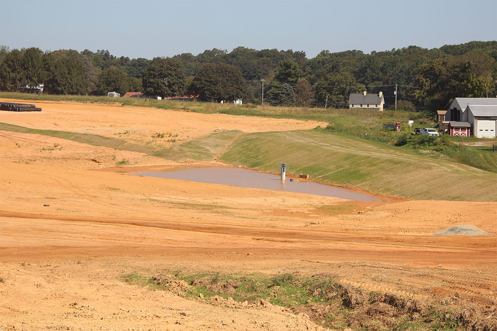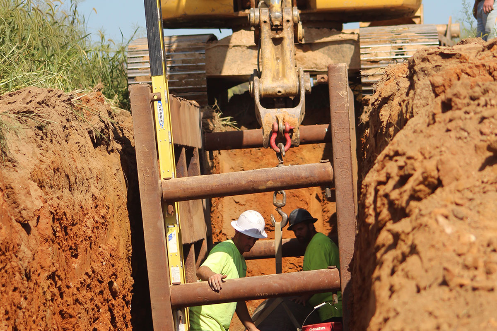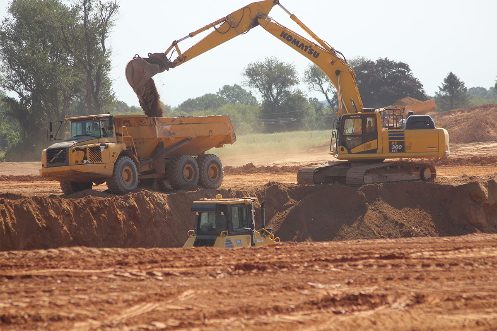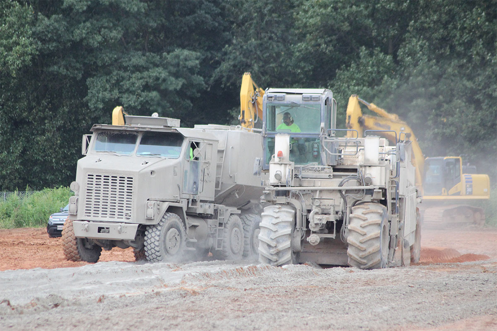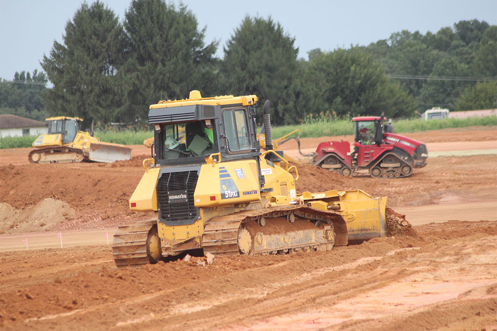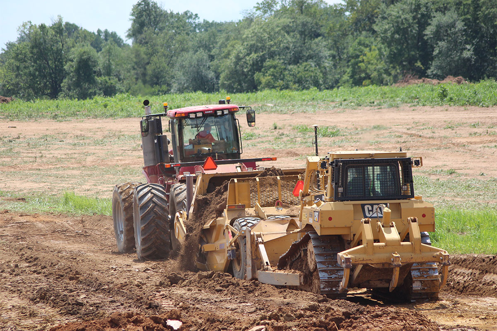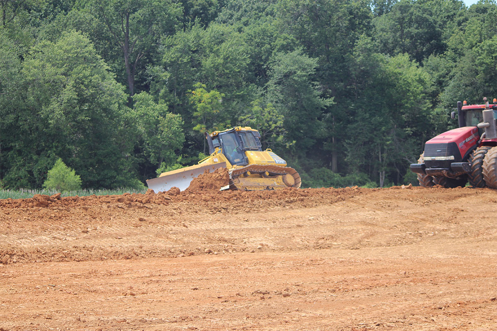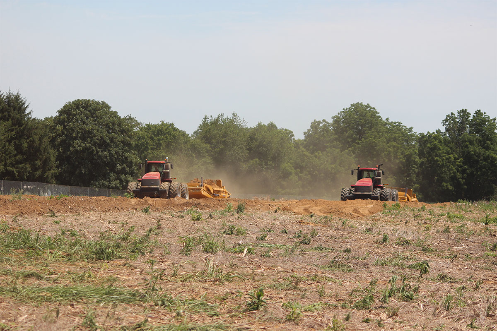Remcon was awarded the site work package for this new 60-acre High School complex.
The site includes a new 350,000SF High School building, maintenance building, football stadium, (4) soccer fields, baseball field, softball field and tennis courts. The site also includes 6 sediment basins during construction that will be converted into 4 permanent basins. To maximize use of real estate onsite, there is also 6 underground infiltration basins totaling approximately 1,000,000 CF of storm water storage.
Project: New Avon Grove High School
Client: Lobar, Inc.
Location: West Grove, PA
Architect: KCBA Architects
Civil Engineer: Terraform Engineering, LLC.
Project Start: June 2020
Duration: Active
Remcon’s Scope of Work:
- E&S Controls
- Site Clearing and grubbing
- 100,000CY of topsoil strip
- 180,000CY of cut and fill
- 30,000CY of structural fill import
- 43,000SY of cement stabilization
- 2 temporary storm water basins
- 4 permanent storm water basins
- 6 underground infiltration basins - Combined, these 6 basins consist of 9,220LF of pipe, 1,071 Storm Tech pieces, (27) concrete structures, (4) Nyloplast basins and 50,000TN+ of stone.
- 12,260LF of storm water
- 2,840LF of gravity sanitary sewer
- 2,420LF of force main sanitary sewer
- 4,940LF of waterline
- 1,000LF of gas trench excavation and backfill
- 13,560LF of excavation and backfill for concrete curb
- 73,540SY of pavement subbase
- 2,155SY of grass paver path subbase


