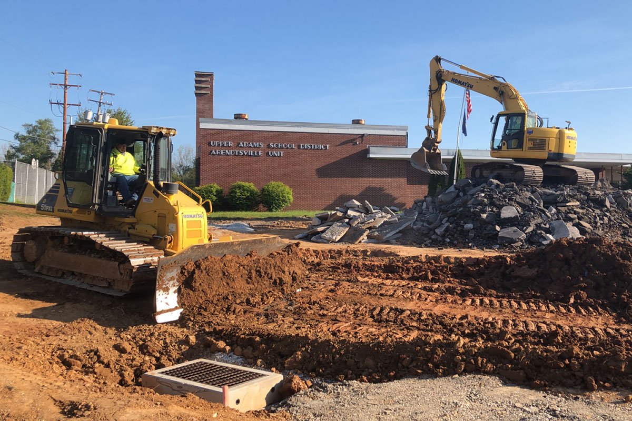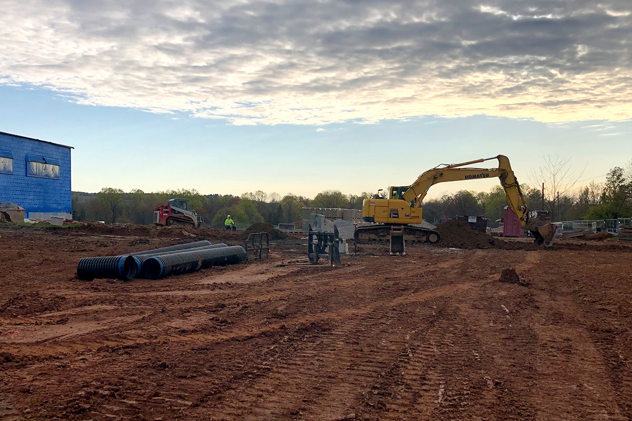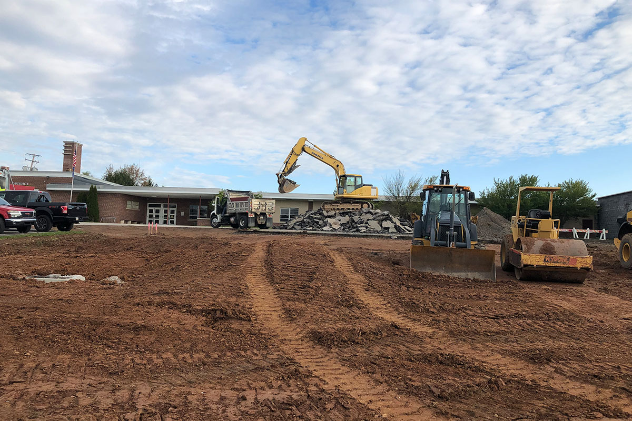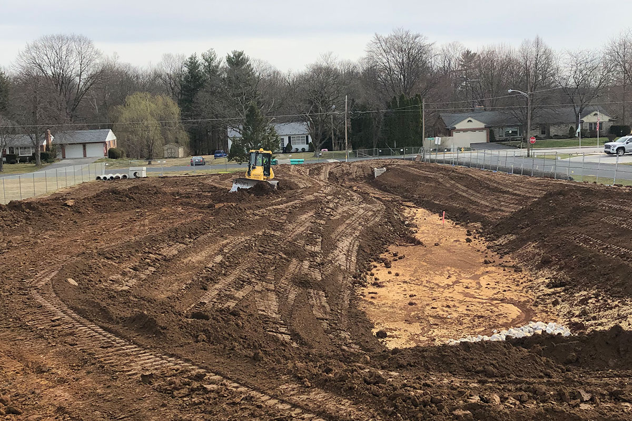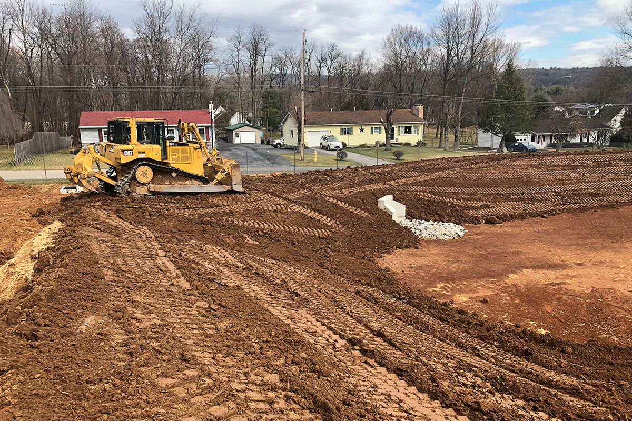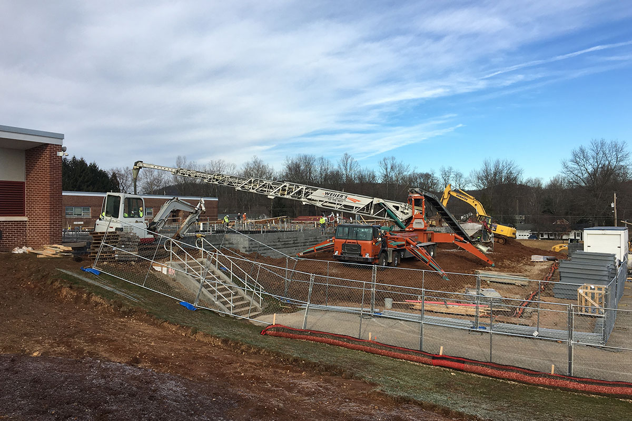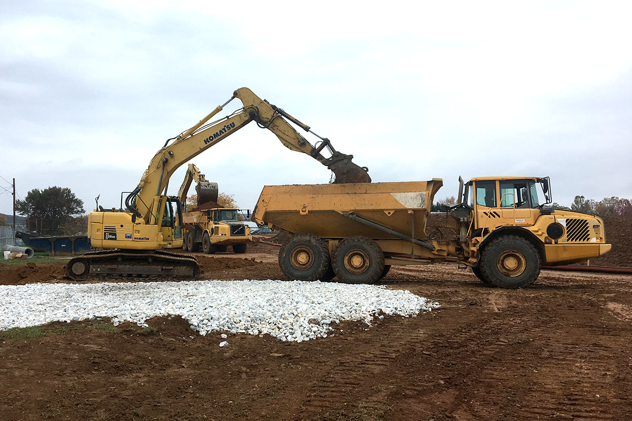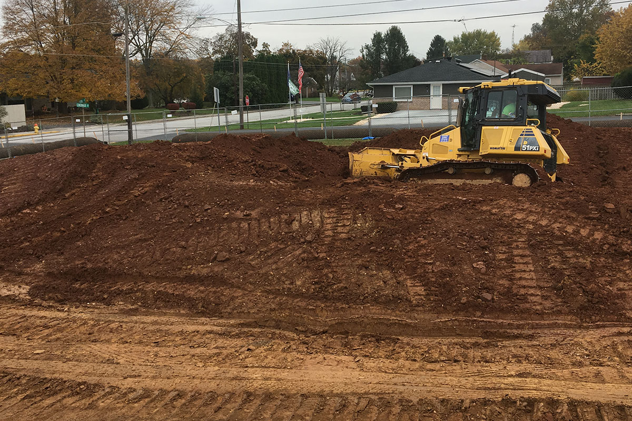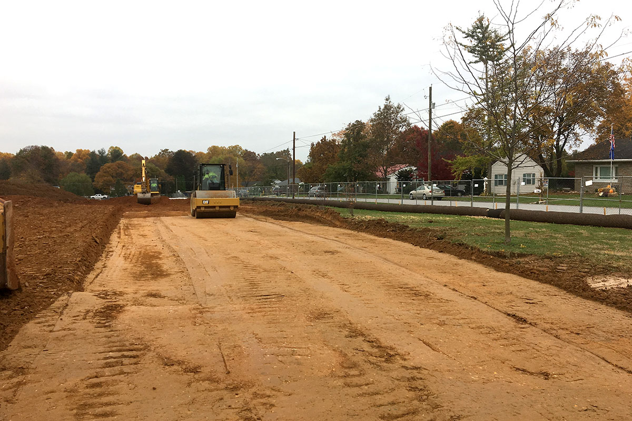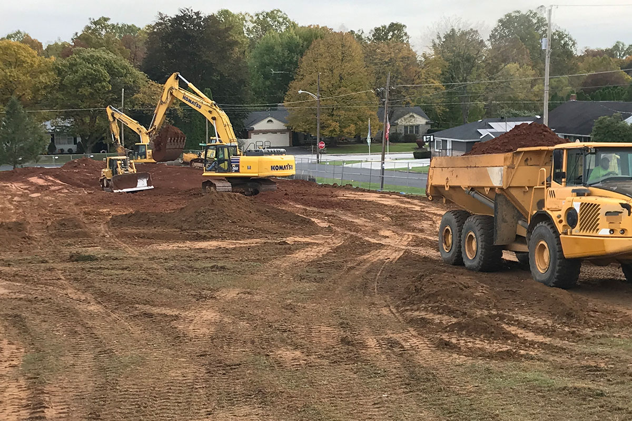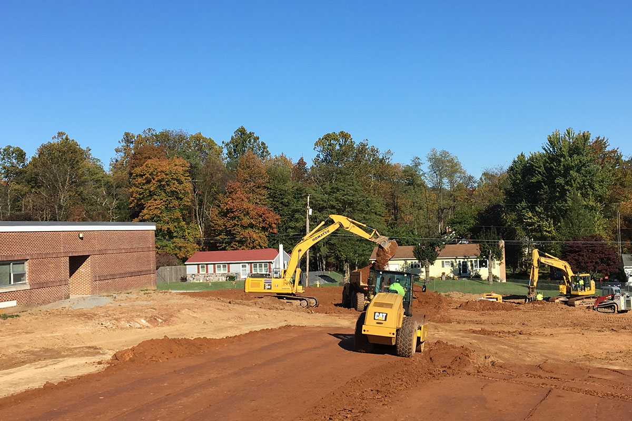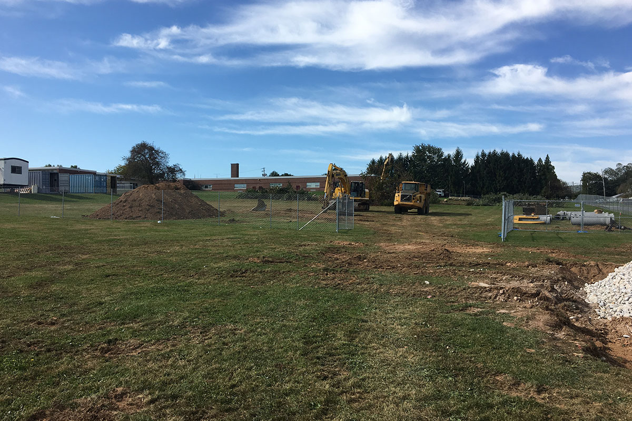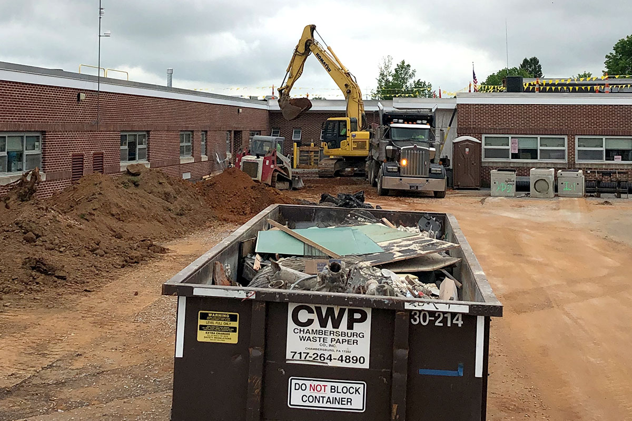Remcon completed the site work for this addition and renovation project. The existing school stayed open and operational during construction.
Project: Upper Adams Intermediate School
Client: Lobar, Inc.
Location: Arendtsville, PA
Architect: Crabtree Rohrbaugh & Associates
Civil Engineer: K&W Engineers
Project Start: October 2019
Duration: 10 Months
Remcon’s Scope of Work:
- E&S Controls
- 8,000CY of topsoil strip
- 15,500CY of cut & fill
- (3) storm water basins
- Building Excavation and pad stoning
- 2,730LF of storm sewer
- 280LF of roof drains
- 430LF of gravity sanitary sewer
- 150LF of waterline relocation
- 2,700LF of concrete curb


